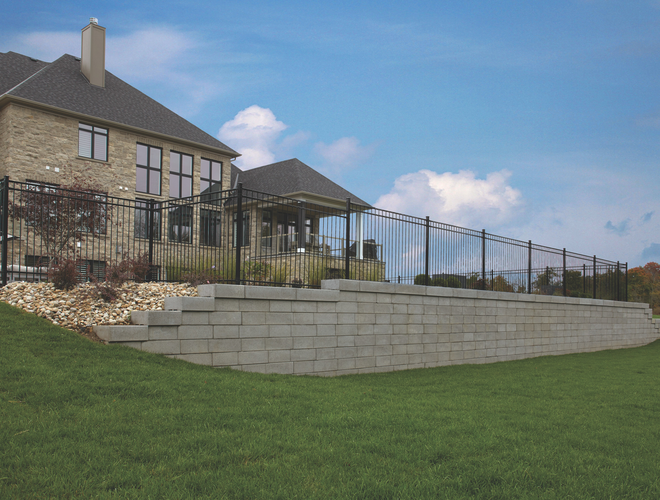
Proterra Smooth Standard Unit (1000mm x 185mm x 375mm) from Brampton Brick
Standard Unit
Width 1000 mm (39.37″)
Height 185 mm (7.28″)
Depth 375 mm (14.76″)
Proterra Smooth Double Unit (1000mm x 185mm x 750mm) from Brampton Brick
Double Unit
Width 1000 mm (39.37″)
Height 185 mm (7.28″)
Depth 750 mm (29.52″)
Proterra Smooth Triple Unit (1000mm x 185mm x 1125mm) from Brampton Brick
Triple Unit
Width 1000 mm (39.37″)
Height 185 mm (7.28″)
Depth 1125 mm (44.29″)
Proterra Smooth Standard Corner Unit (1000mm x 185mm x 375mm) from Brampton Brick
Standard Corner Unit
Width 1000 mm (39.37″)
Height 185 mm (7.28″)
Depth 375 mm (14.76″)
Proterra Smooth Coping Corner/End Unit (1000mm x 185mm x 430mm) from Brampton Brick
Coping Corner/End Unit
Width 1000 mm (39.37″)
Height 185 mm (7.28″)
Depth 430 mm (16.92″)
Proterra Smooth Coping Step Unit (1000mm x 185mm x 430mm) from Brampton Brick
Coping-Step Unit
Width 1000 mm (39.37″)
Height 185 mm (7.28″)
Depth 430 mm (16.92″)
